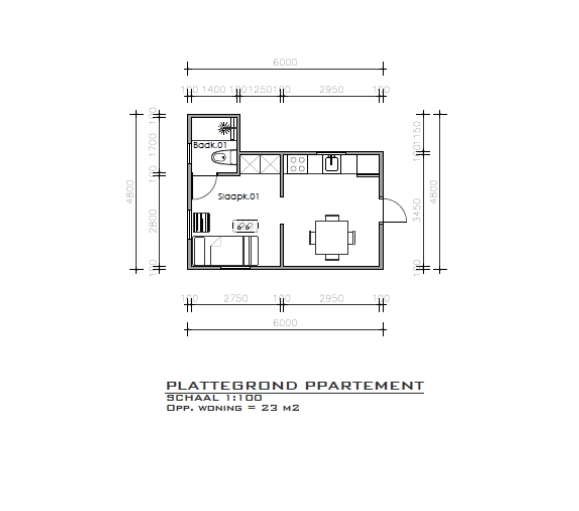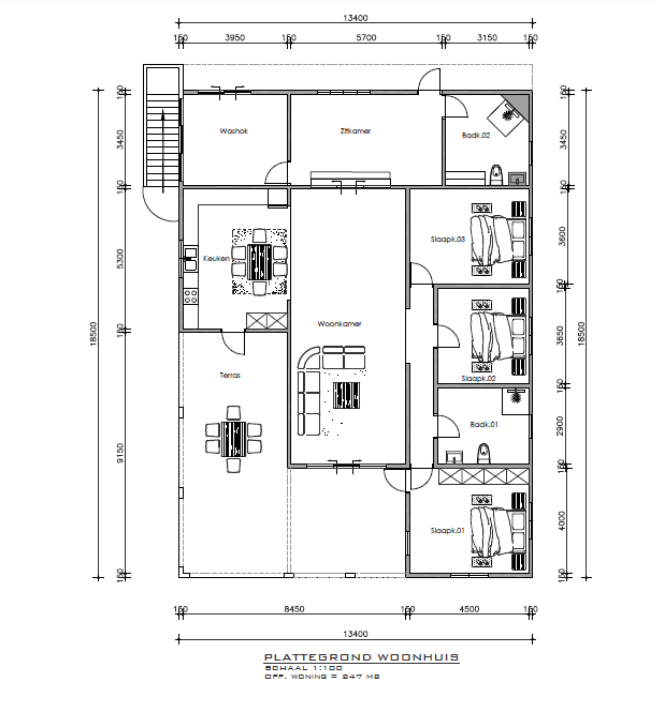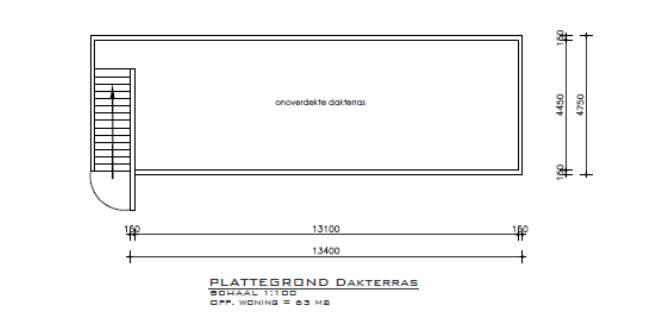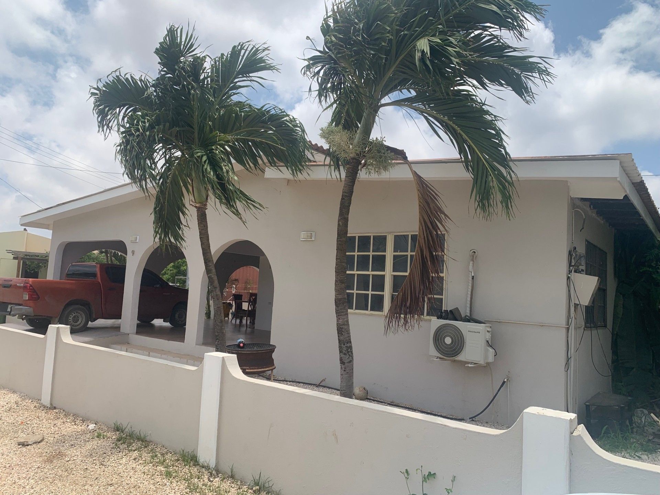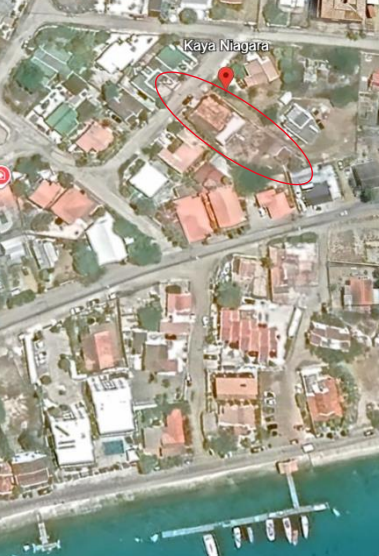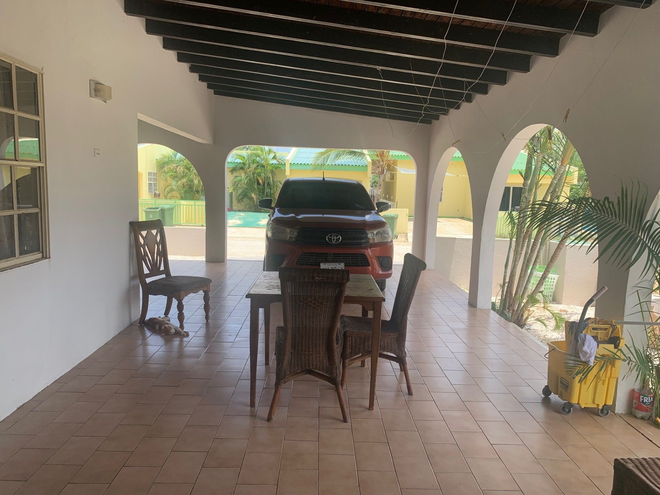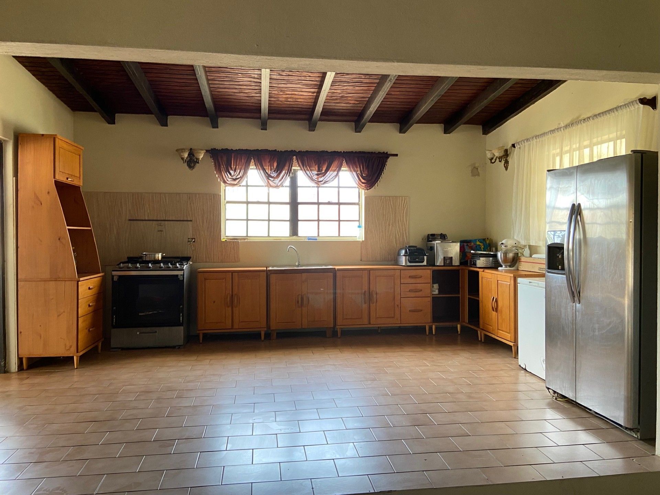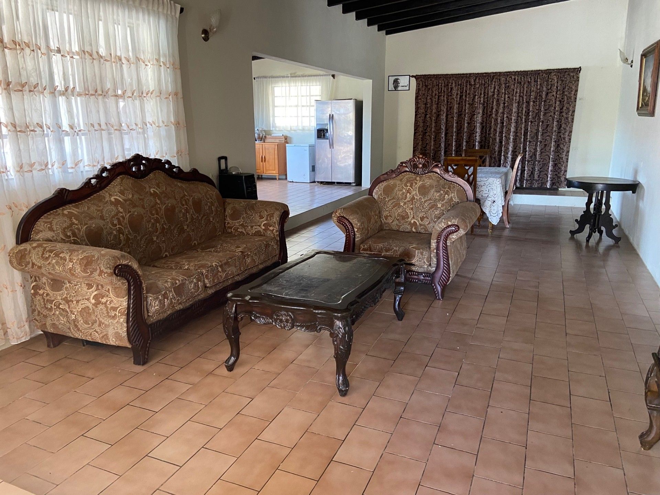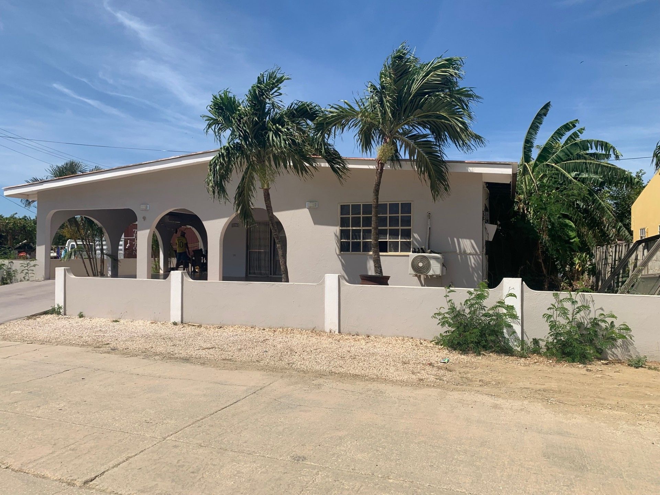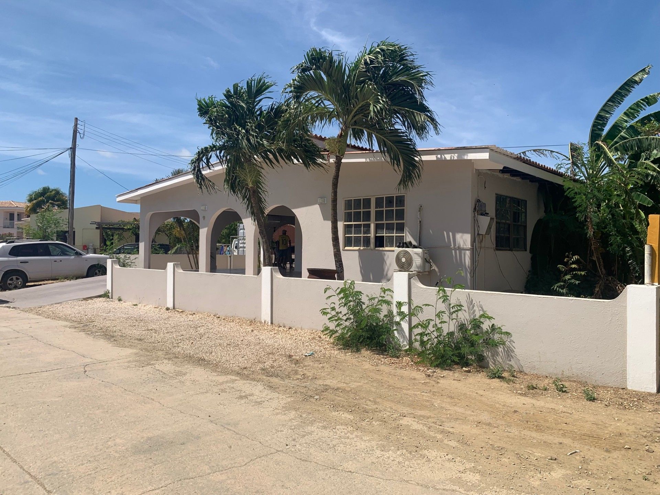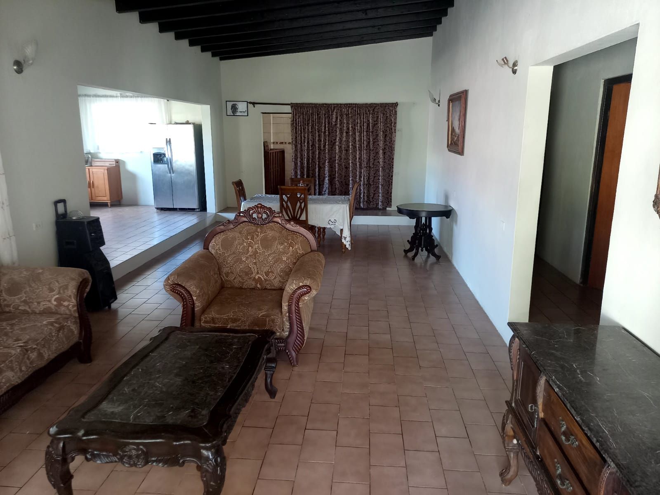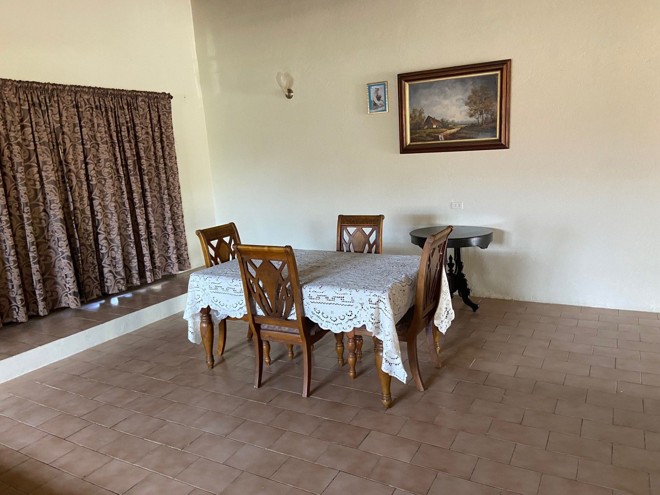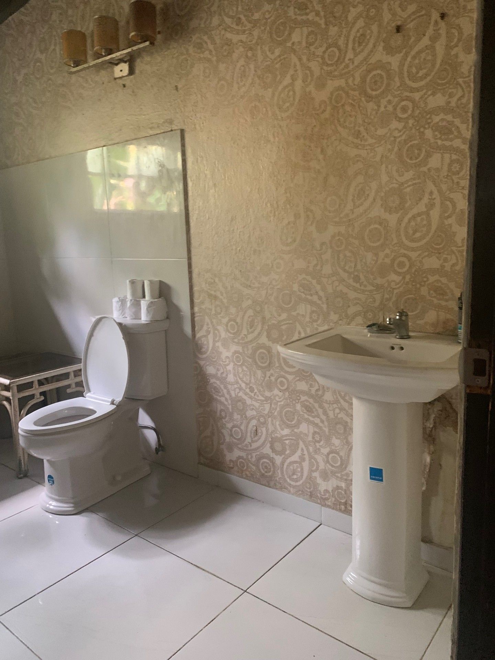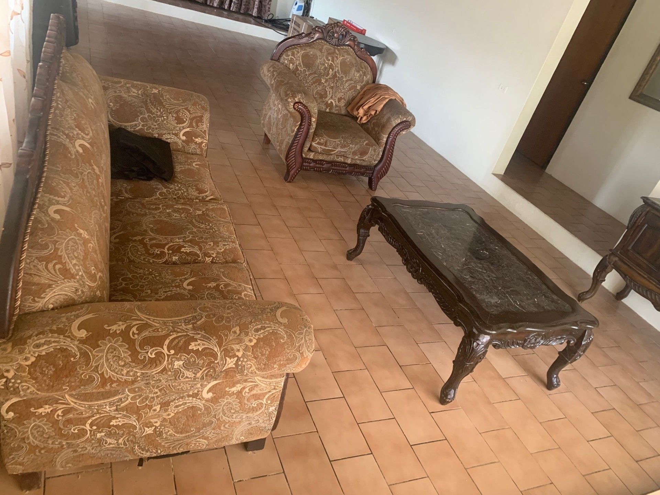Feel free to contact us!
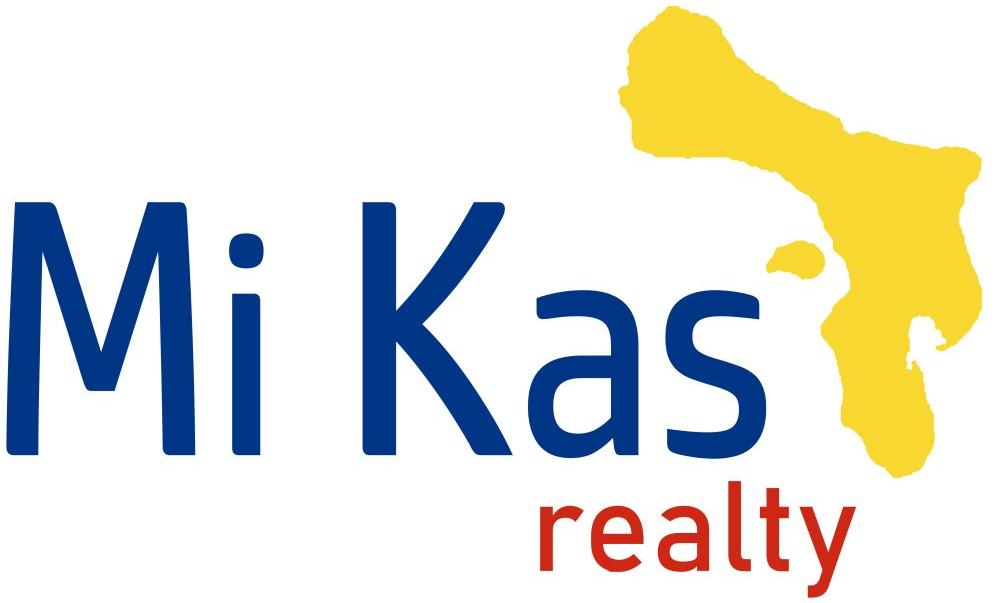
Kaya Niagara # 9
Property Description:
Plot Description: Located at Kaya Niagara # 9, Playa Pabao Cadaster: Section 4, Section D, Number 968, 1020m² leasehold until May 24, 2044, Annual Lease Rent: $818.00
Land Use: Mixed-I Development Plan Bonaire CN:
Residential Mixed-I
Development Specifications:
The property is designated for shops, hotels, restaurants, recreational homes, apartments, sports facilities, and service buildings.
Specific regulations apply, including restrictions on residential use on the ground floor and permissible business activities within residential units.
Location and Accessibility: Easily accessible via paved road with street lighting.
Property Details:
Total Area: Approximately 1020 m²
Width: +/- 19.9 m, Depth: +/- 45.2 m to +/- 55.7 m
Main House: 247 m²
Apartment: Approximately 23 m²
Building Details:
Main House: 3 bedrooms, 1.5 bathrooms, large terrace, spacious kitchen, living, and dining area.
Apartment: Separate living space with bedroom and bathroom.
Foundation:
Reinforced concrete strip with concrete blocks
Walls: Plastered concrete blocks
Floors: Ceramic tiled
Doors: Aluminum (external) and flat hollow (internal)
Windows: Aluminum glazed
Roof: Asbestos-free corrugated sheets
Ceiling: Groove pine; exposed beams
Fencing:
Brick walls and steel posts
Varying heights: approx. 1.0 m to 1.8 m
Utilities:
Connected to local services including water, electricity, internet, and street lighting.
Mixed-Use Area: A mixed-use area consists of more than just the buildings mentioned. It also includes roads, paths, green spaces, waterways, paved areas, gardens, parking facilities, open spaces, and utility infrastructure. All of these are permitted within this zoning designation.
Location and Accessibility: The property is easy to locate and accessible via a paved road with street lighting.
Total Area: Approximately 1020 m²
Width: +/- 19.9 m
Depth: +/- 45.2 m to +/- 55.7 m
House Size: 247 m²
Apartment Size: 23 m²
Location:
Situated in Kaya Niagara, "Playa Pabou"
Layout:
Main House (First Floor): 3 bedrooms, 1 bathroom, 1 half bath, a large terrace, and an open-plan kitchen, living, and dining area.
Apartment: Includes a bedroom and bathroom, with partially masonry and wooden walls.
Building Materials:
Foundation: Reinforced concrete strip with concrete blocks
Walls: Plastered concrete blocks (inside and outside), partial masonry and wooden walls for the apartment
Floors: Ceramic tiled with baseboards
Doors: Aluminum exterior doors, flat hollow internal doors
Windows: Aluminum-glazed windows
Roof: Gable roof with asbestos-free corrugated sheets
Ceilings: Groove pine with exposed beams; concrete for the roof terrace (no ceiling in the apartment)
Fencing:
Front: Brick wall approx. 1.0 m high
Left Side: Brick wall approx. 1.5 m high
Right Side: Brick wall approx. 1.8 m high
Rear: Steel posts with chain-link fence approx. 1.5 m high
Kitchen: Wooden kitchen unit with varnished worktop
Bathrooms: Tiled up to 2.2 m
Sanitary Facilities: White fixtures
Utilities: Connected to local water, electricity, internet, and street lighting
The house is in reasonably good condition, while the apartment is in fair condition.
Asking price $ 750.000 USD buyers’ cost
Contact us any time
Contact Us
We will get back to you as soon as possible
Please try again later
