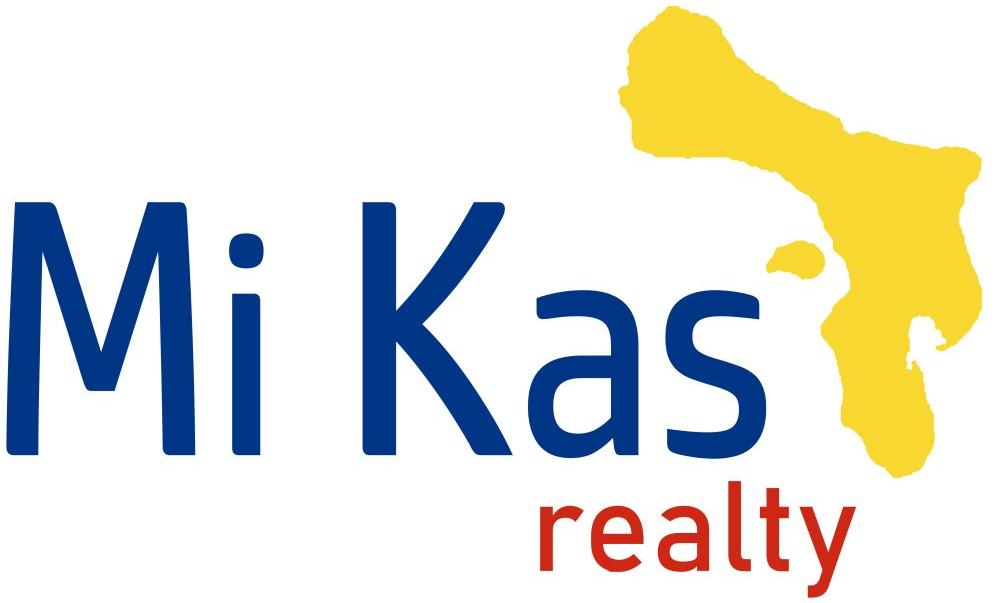Feel free to contact us!

Kaya Peridoto 24
Lot Size: 797 m²
Cadastral Information: Section 4, Subsection A, Number 705O
Zoning
According to the Spatial Development Plan Bonaire 2010, this parcel is designated as "Residential Area - II," intended for single-family homes, excluding apartment buildings.
Property Description
This property features a two-story house constructed from concrete block, with a total built-up area of approximately 360 m².
Layout
Basement Level:
- Garage
- Storage Room
- Two studios, each including:
- Living/Dining Room
- Bedroom
- Bathroom
- Additional storage space and crawl space at the rear
Upper Level:
- Front Porch
- Living Room, Dining Room, and Kitchen
- Laundry/Storage Room
- Studio
- Guest Restroom
- Connecting Hallway
- Three Bedrooms:
- Two bathrooms (one featuring a bathtub and sink)
- Walk-in Closet
- Balcony
- Rear Terrace
Features
Floors:
- All floors are reinforced concrete, finished with ceramic tiles and some terracotta tiles.
Walls (Interior and Exterior):
- Made from concrete blocks, plastered with cement.
- Bathrooms and guest restroom are tiled up to the ceiling.
Doors:
- Single-pane hardwood swing doors
- Hardwood barn doors
- Glass swing doors in hardwood frames
- Flat wooden swing doors
Windows:
- Hardwood casement windows with fixed glass in hardwood frames
Ceilings:
- Reinforced concrete with gypsum board
Roof and Roofing:
- Combined gable/hip roof construction covered with tiles over wooden rafters, battens, and asphalt paper
- Plastic gutters, with rainwater drained on-site
Kitchen:
- Stainless steel countertop with two sinks and a U-shaped wooden cabinet
- Built-in gas stove, gas oven, and exhaust hood
Bathrooms:
- Toilets with low-profile tanks, hand basins, and shower stalls
- Master bathroom includes a bathtub and sink
Terraces and Balconies:
- Terraces feature decorative concrete balustrades
- Balconies have plastered concrete block walls
Lot Boundaries
- Sides: Plastered walls
- Rear: Chain-link fencing
- Front: Decorative concrete balustrades with wrought iron gates
- Various concrete planters, with gravel-covered grounds
- Drip irrigation system for ornamental plants and trees
Additional Features
- Three inverter air conditioning units (upper-level house)
- Well-maintained condition
Contact us any time
Contact Us
Thank you for contacting us.
We will get back to you as soon as possible
We will get back to you as soon as possible
Oops, there was an error sending your message.
Please try again later
Please try again later













